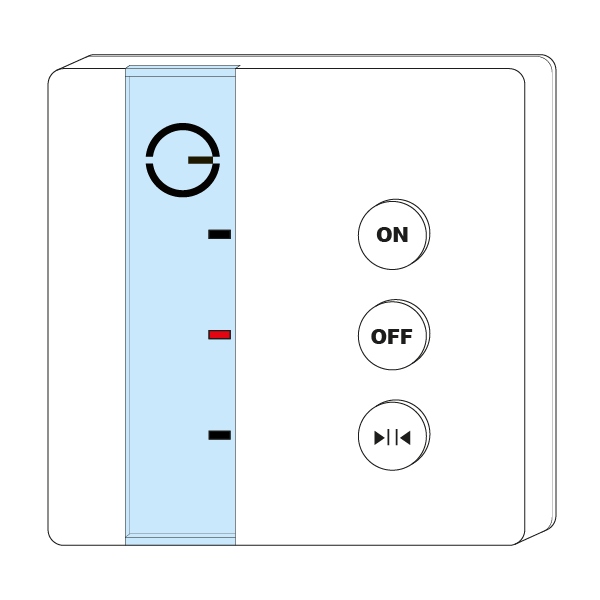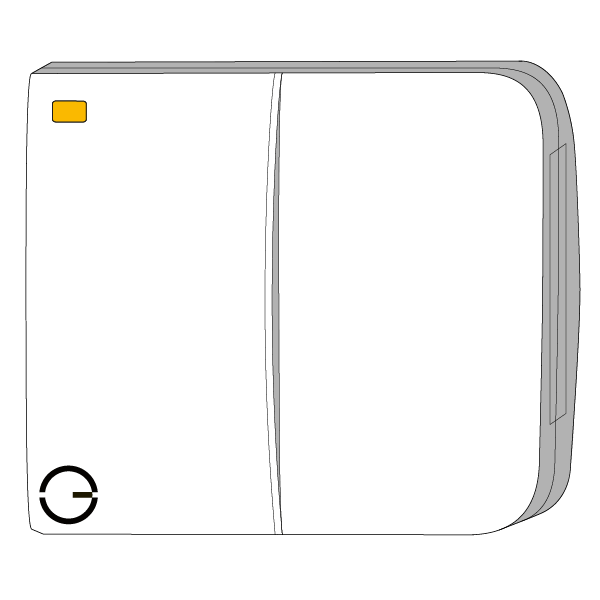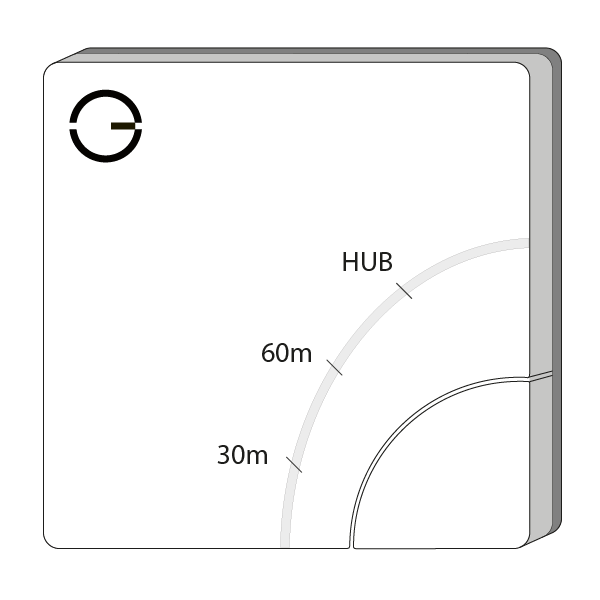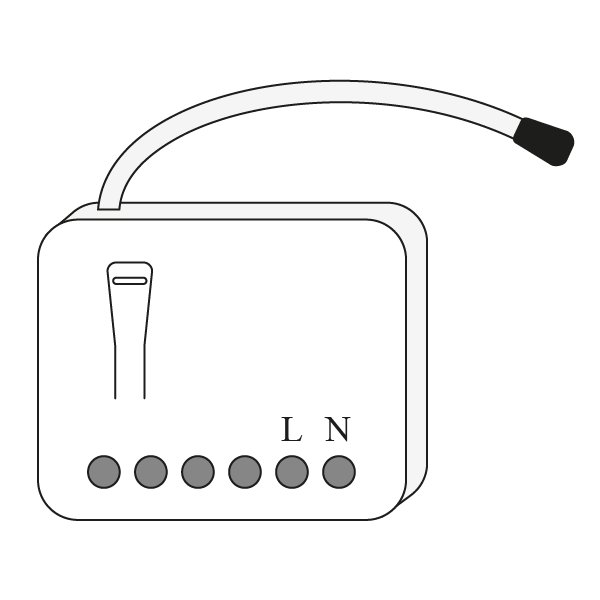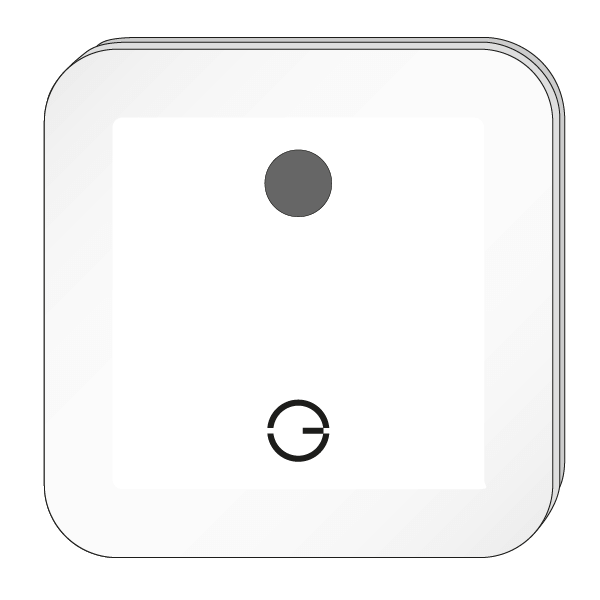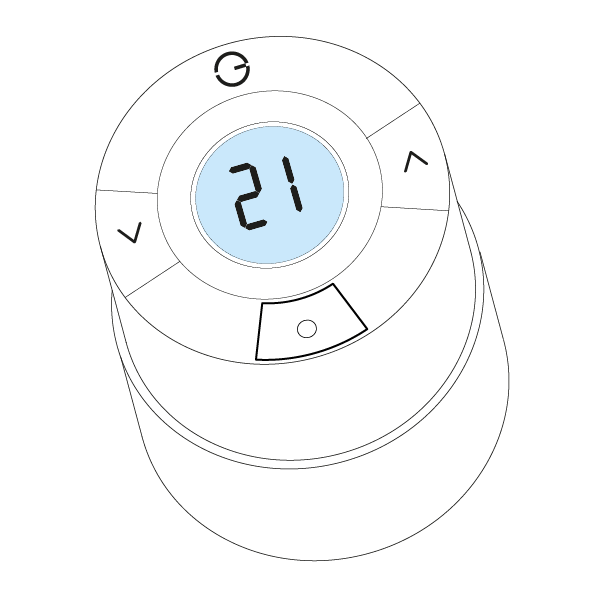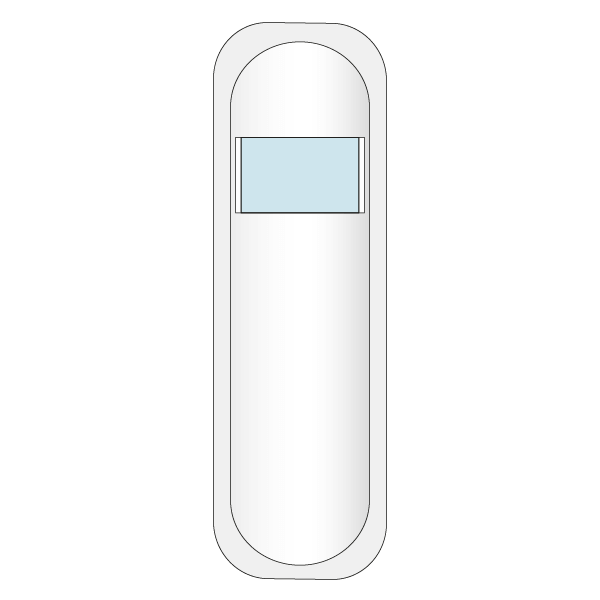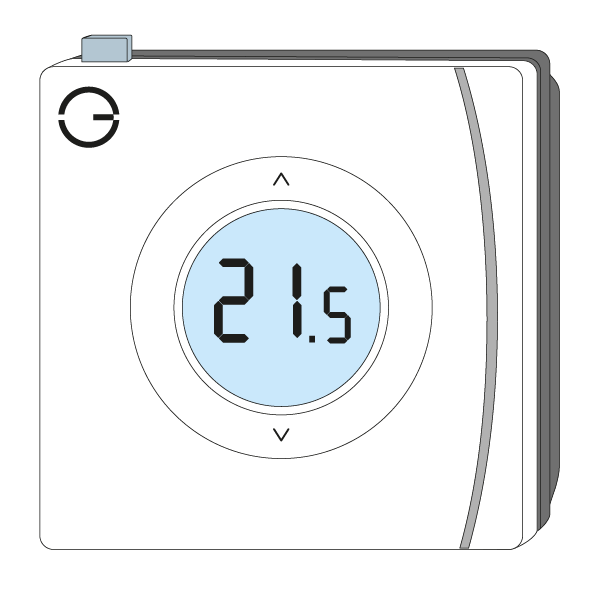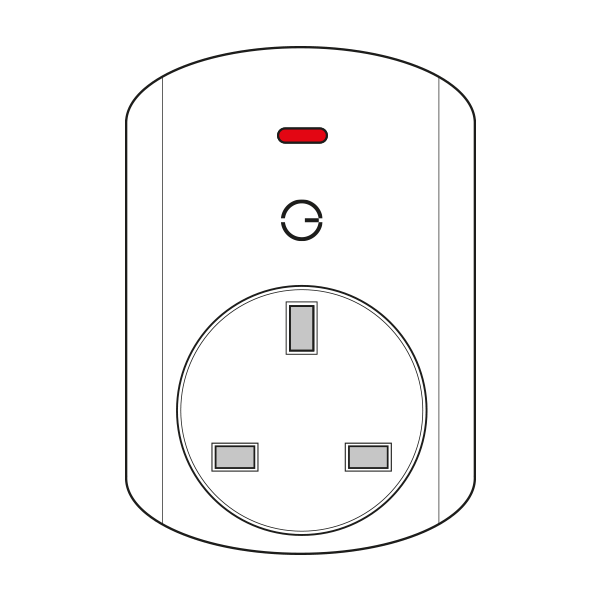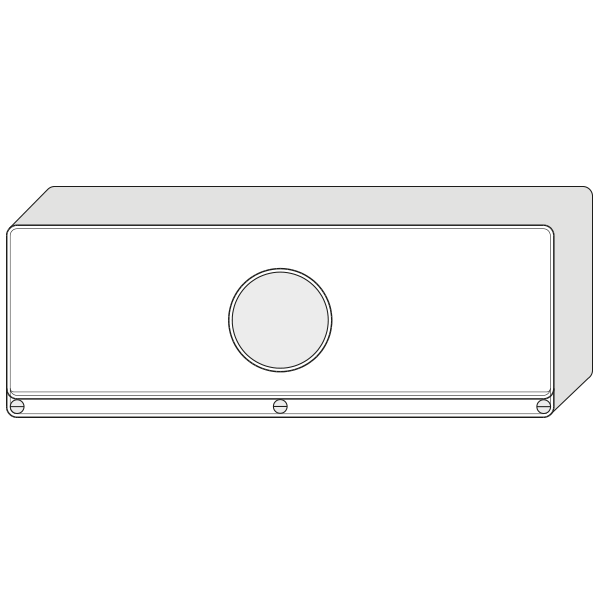Wiring Diagrams:
| Device | Combi Boiler (Volt-Free) | Combi Boiler | S-Plan System | Y-Plan System | S-Plan+ System | Electric Heating / Immersion * | Underfloor 12v/24v | Underfloor 230v | Underfloor (Single Zone Pump) | Underfloor (Electric) | JK Floorheating Single Zone | JK Floorheating Multi-Zone | Mains Power * |
|---|---|---|---|---|---|---|---|---|---|---|---|---|---|
Single Channel Receiver
| |||||||||||||
Dual Channel Receiver
| |||||||||||||
Electric Switch
| |||||||||||||
In Wall Range Extender
|
* contains Internal Wiring diagram |
Schematics:
| Control system | Schematic |
|---|---|
| Combination Boiler | |
| Boiler with Hot Water Tank | |
S-Plan + | |
| Smart Zoned Radiators | |
| Wet Underfloor Heating | |
| Mixed System | |
JK Floorheating
|
Specifications:
| Product | Specification |
|---|---|
Dual Channel Receiver
| |
Electric Switch
| |
Genius Hub
| |
Genius Radiator Valve
| |
Genius Room Sensor
| |
Genius Room Thermostat
| |
Genius Smart Plug
| |
In Wall Range Extender
| |
Single Channel Receiver
| |
Underfloor Wiring Centre
|
