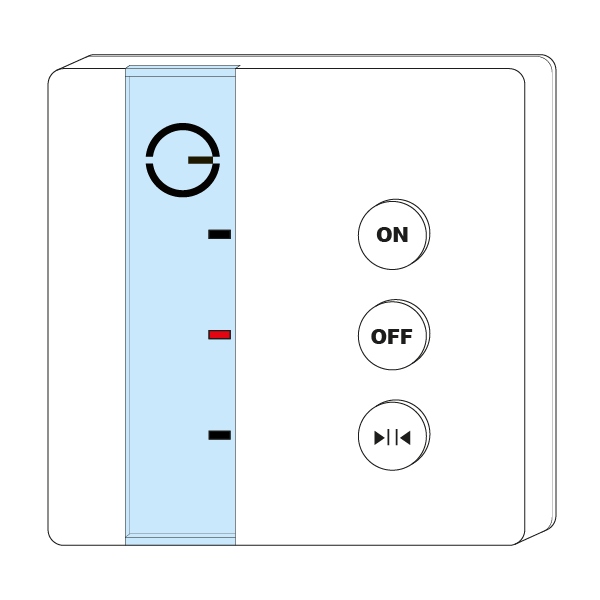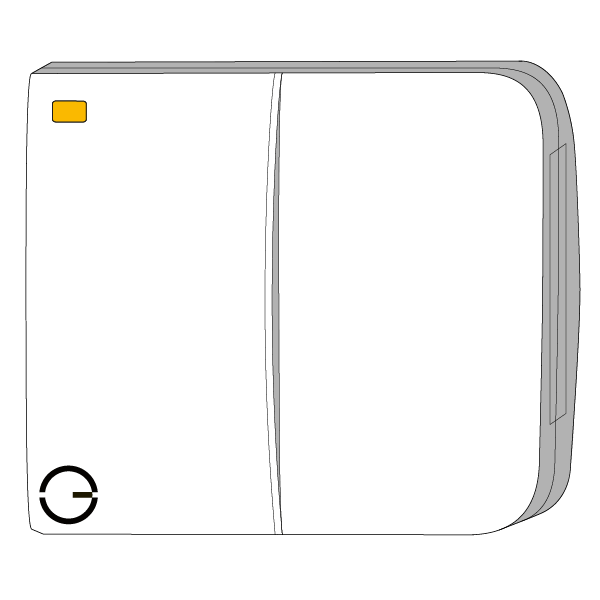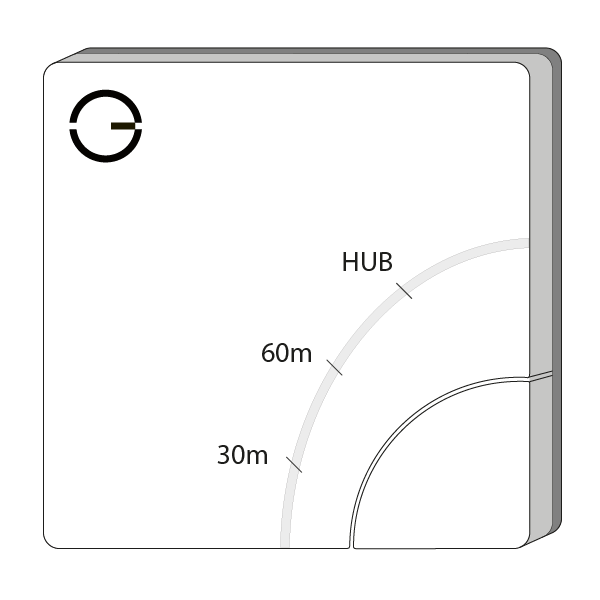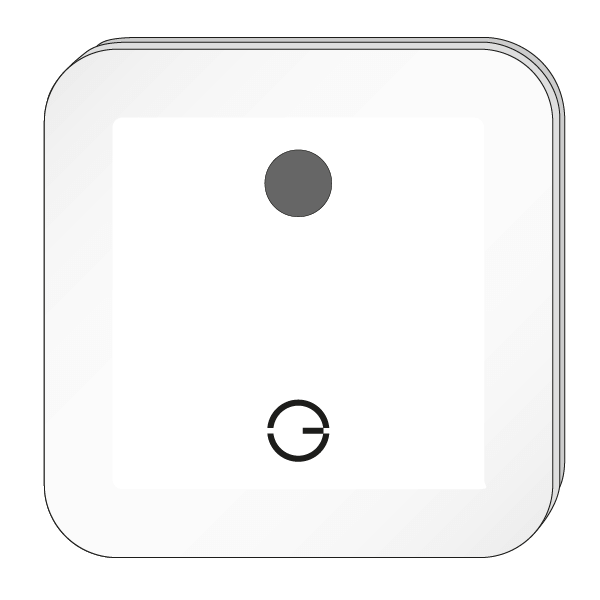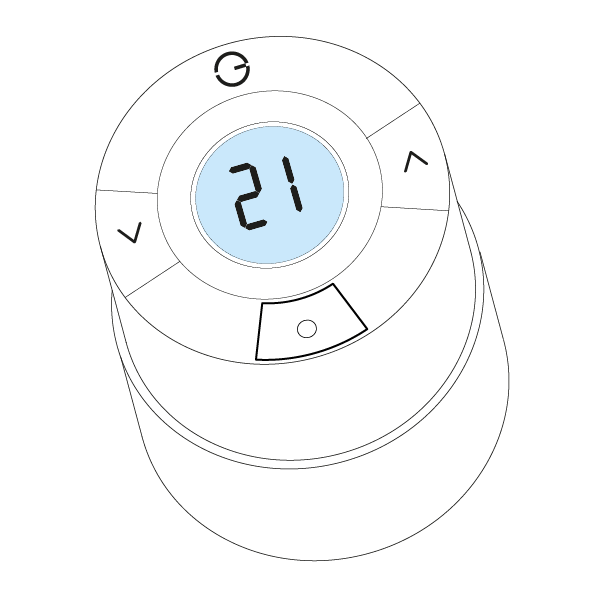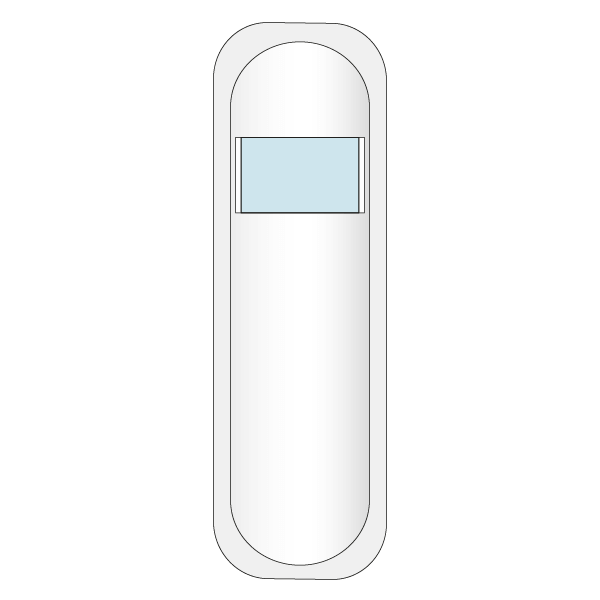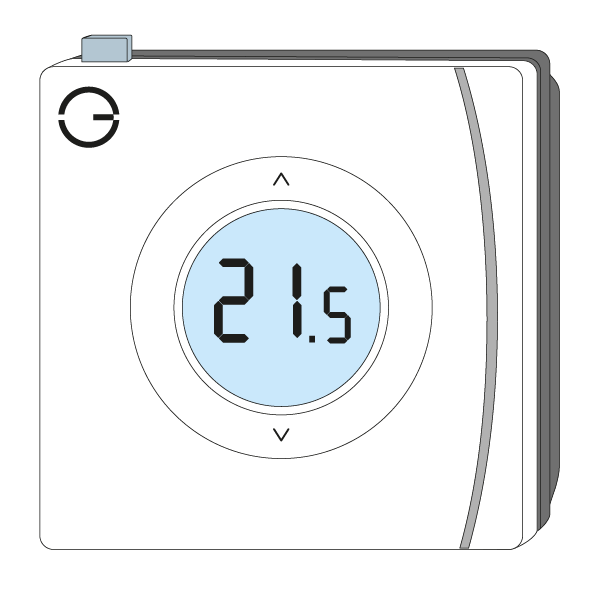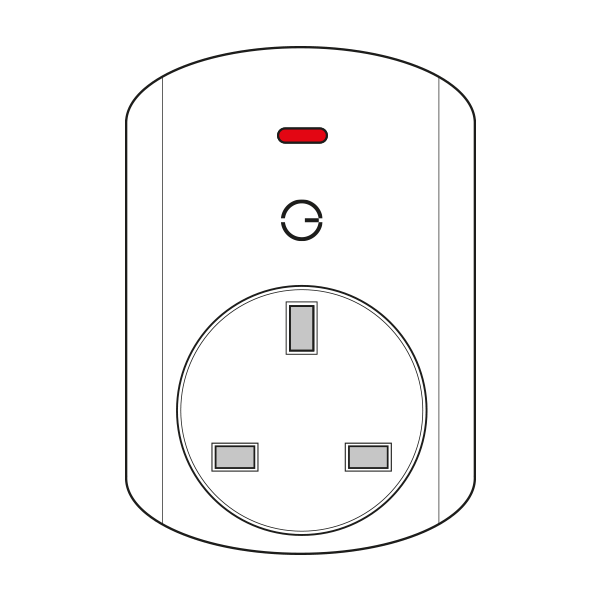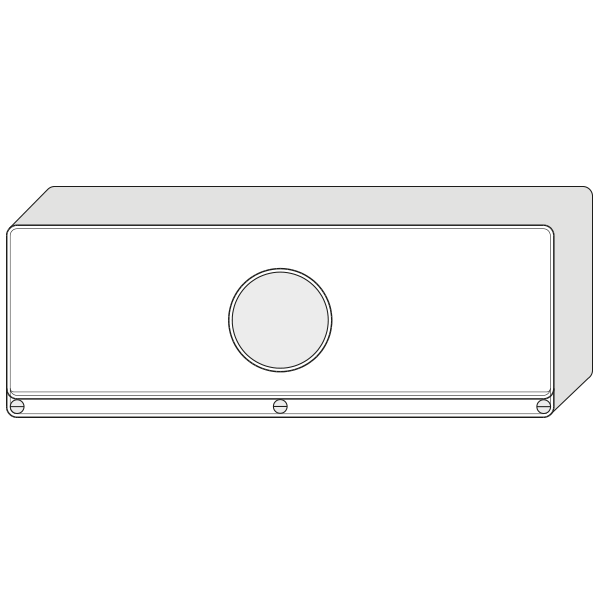Wiring Diagrams:
| Device | Combi Boiler (Volt-Free) | Combi Boiler (230v) | S-Plan System | Y-Plan System | S-Plan+ System | Underfloor 12v/24v | Underfloor 230v | Underfloor (Single Zone Pump) | Underfloor (Electric) | Electric Heating / General |
|---|---|---|---|---|---|---|---|---|---|---|
Single Channel Receiver | ||||||||||
Dual Channel Receiver | ||||||||||
Electric Switch |
Schematics:
| Control system | Schematic |
|---|---|
| Combination Boiler | |
| Boiler with Hot Water Tank | |
S-Plan + | |
| Smart Zoned Radiators | |
| Wet Underfloor Heating | |
| Mixed System | |
JK Floorheating |
Specifications:
| Product | Specification |
|---|---|
Dual Channel Receiver | |
Electric Switch | |
Genius Hub | |
Genius Radiator Valve | |
Genius Room Sensor | |
Genius Room Thermostat | |
Genius Smart Plug | |
Single Channel Receiver | |
Underfloor Wiring Centre |
...
